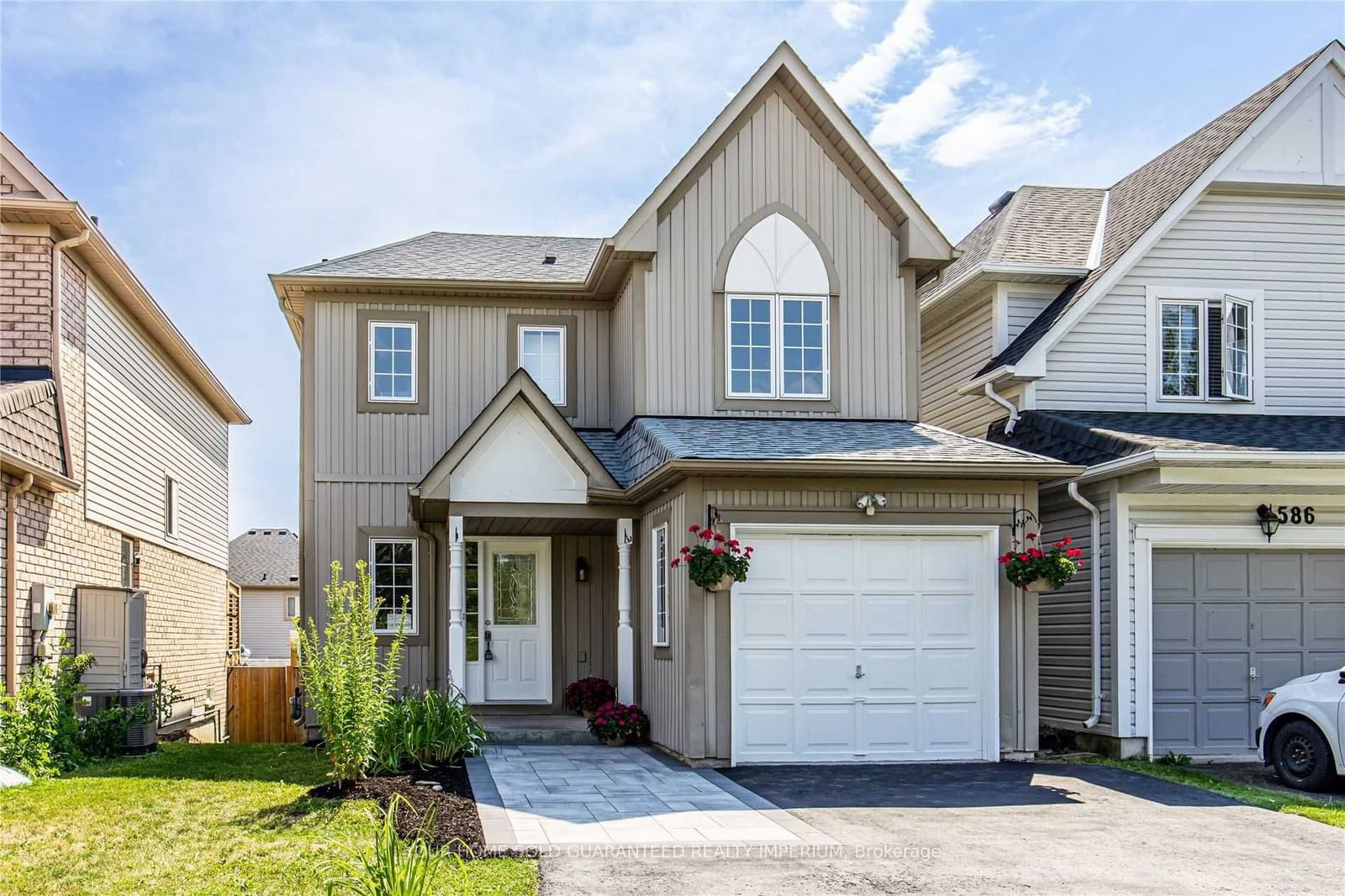$899,990
3-Bed
4-Bath
1100-1500 Sq. ft
Listed on 1/10/25
Listed by YOUR HOME SOLD GUARANTEED REALTY IMPERIUM
Out Of A Magazine - This Home Was Beautifully Designed! Fully Renovated From Top To Bottom Located In A Family Friendly Neighbourhood. The Open Concept Main Floor Features Luxury Vinyl Flooring Throughout, White Kitchen With Quartz Countertops & Brand-New Stainless Steel Appliances. Bright And Airy With Modern Lighting. Walkout To Your Private Deck To Enjoy Your Morning Coffee Or Evening Glass Of Wine. **EXTRAS** Relax And Unwind In Your Primary Bedroom With Stunning Ensuite. Fully Finished Basement And Large Inviting Backyard. Nothing Left To Do But Move In!
To view this property's sale price history please sign in or register
| List Date | List Price | Last Status | Sold Date | Sold Price | Days on Market |
|---|---|---|---|---|---|
| XXX | XXX | XXX | XXX | XXX | XXX |
| XXX | XXX | XXX | XXX | XXX | XXX |
E11918631
Detached, 2-Storey
1100-1500
6
3
4
1
Attached
4
16-30
Central Air
Finished, Full
N
N
Alum Siding
Forced Air
N
$4,414.33 (2024)
108.27x29.53 (Feet)
